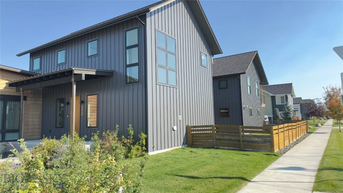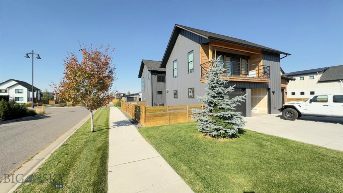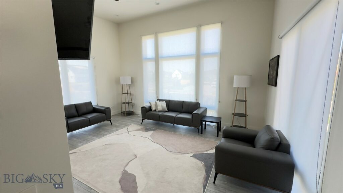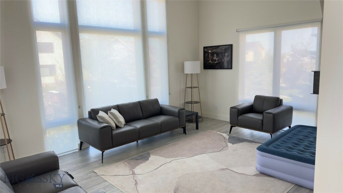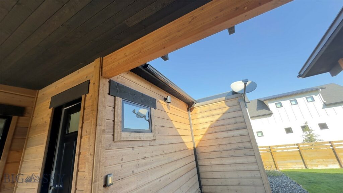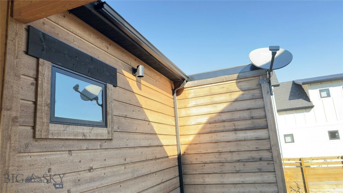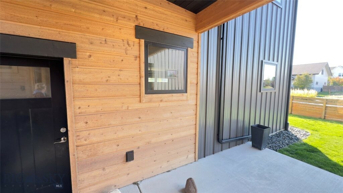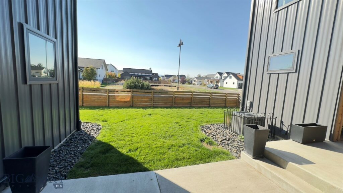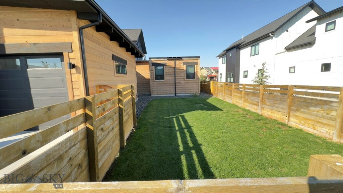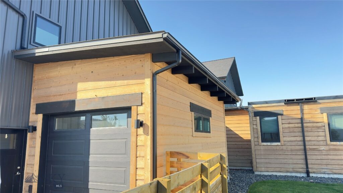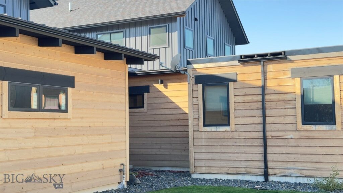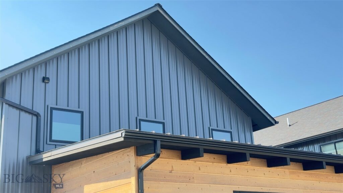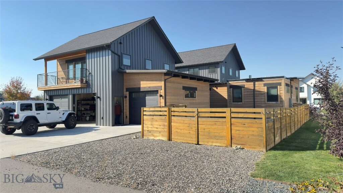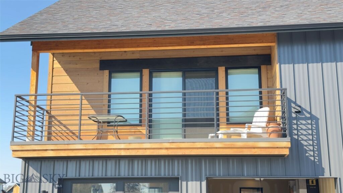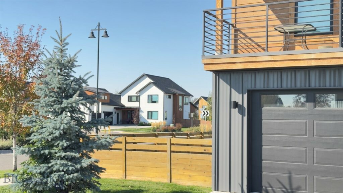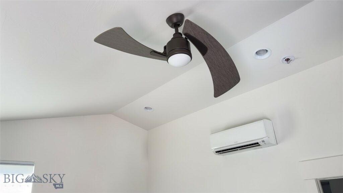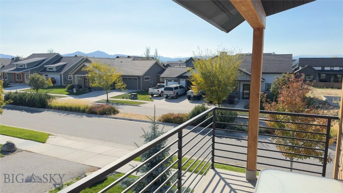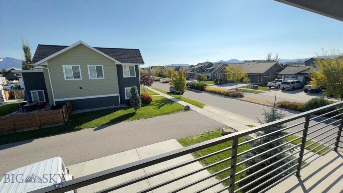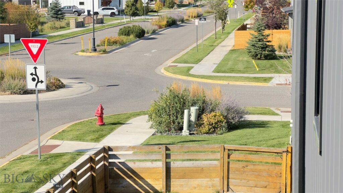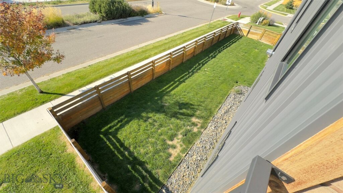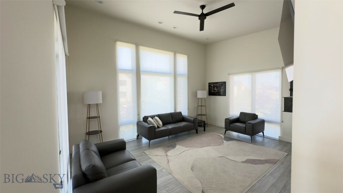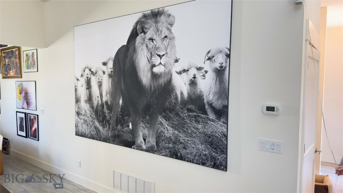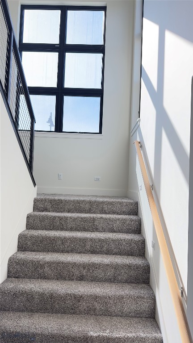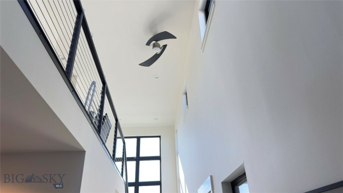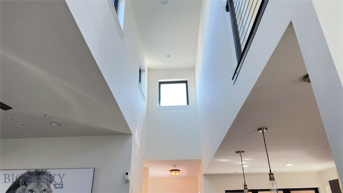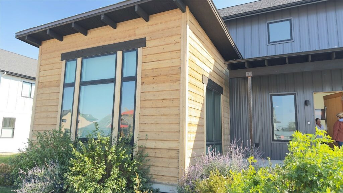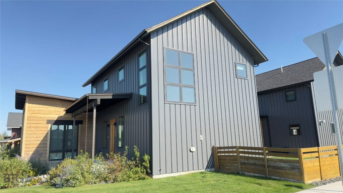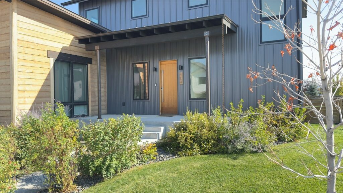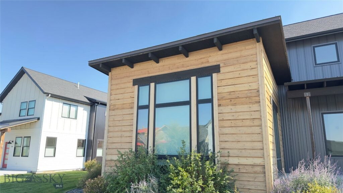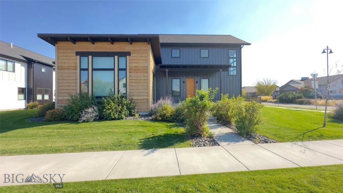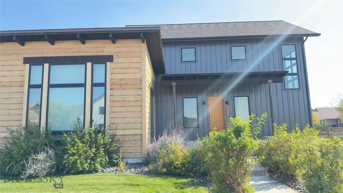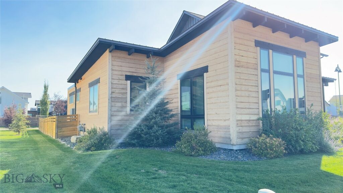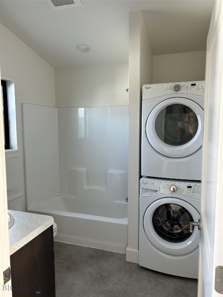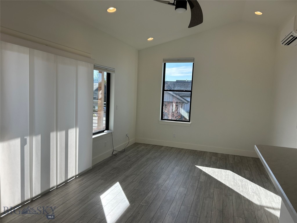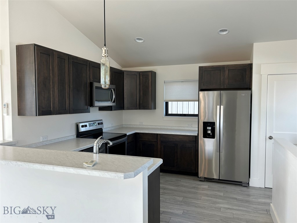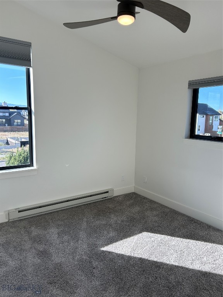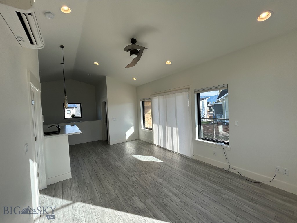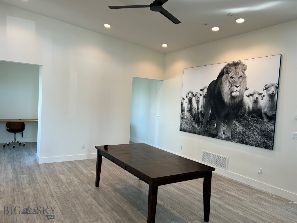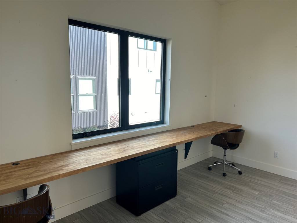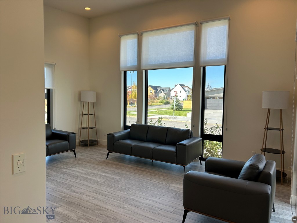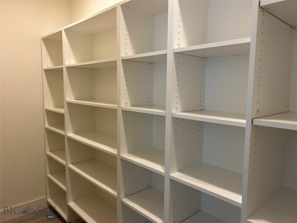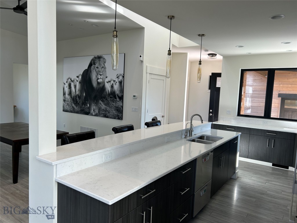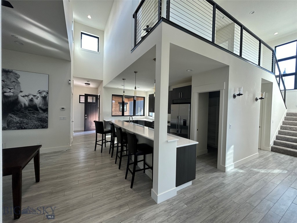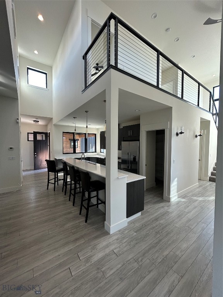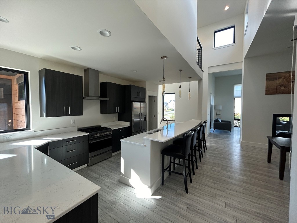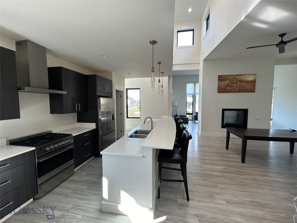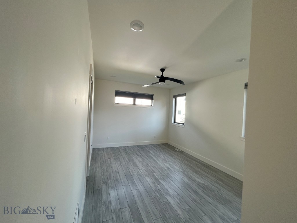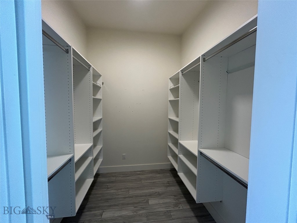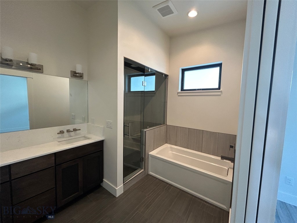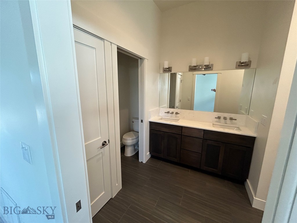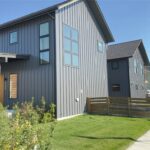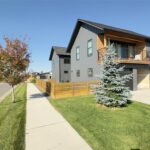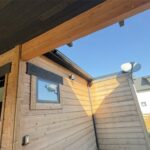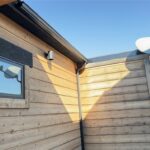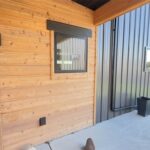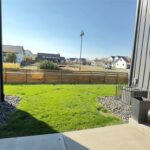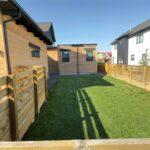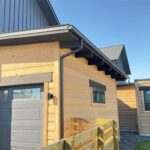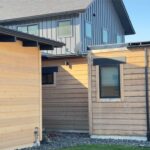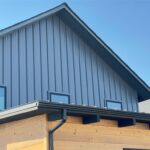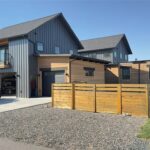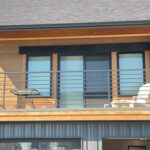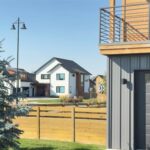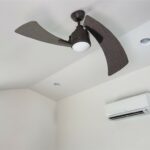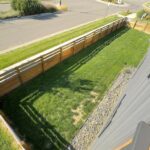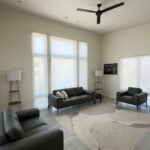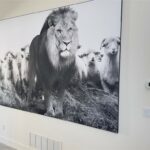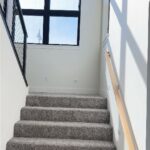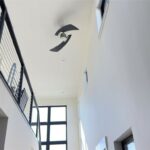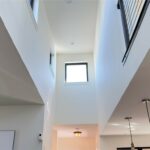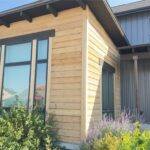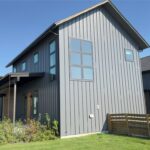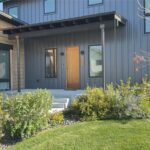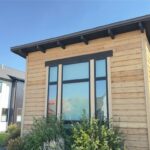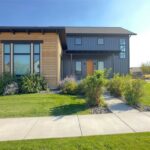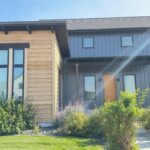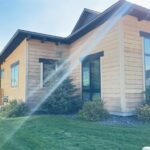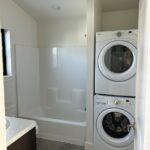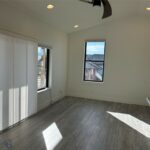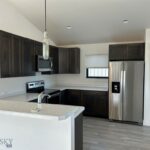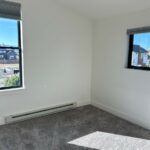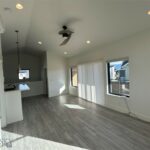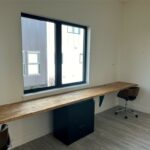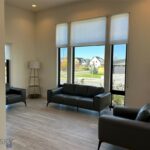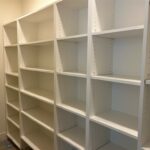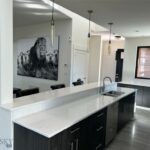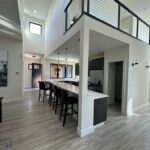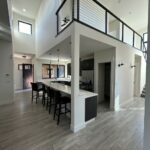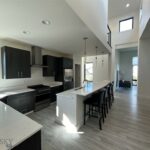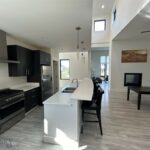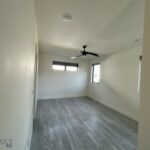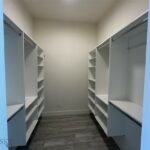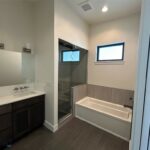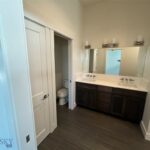A Symphony of Elegance and Innovation Nestled in the prestigious Flanders Mill community, this residence stands as a masterpiece of refined living. From its striking exterior, adorned with a harmonious blend of metal and wood siding, to its meticulously curated interior, every aspect exudes sophistication.
As you cross the threshold of the upgraded front door, an open-concept design unfolds before you. The heart of the home seamlessly integrates the kitchen and dining areas, while a captivating two-sided fireplace bridges the living and dining spaces, creating an ambiance of intimate elegance.
The gourmet kitchen is a culinary haven, boasting top-of-the-line Fisher and Paykel appliances, including a professional-grade gas range and an innovative double-drawer dishwasher. A walk-in pantry, reverse osmosis system, and water softener complete this chef’s dream.
Retreat to the master suite, a serene sanctuary with laminate flooring, private backyard views, and a generous walk-in closet. The en-suite bathroom offers a spa-like experience with dual vanities, a luxurious soaker tub, and a breathtaking floor-to-ceiling tiled shower. Two additional bedrooms and a full bathroom on the upper level provide comfortable accommodations for family or guests.
A well-appointed home office with dual workstations caters to modern professionals, while the laundry room features both a washer and dryer and a thoughtful dog wash station.
This extraordinary property boasts numerous upgrades, including an energy-efficient tankless water heater. The three-car garage is a testament to practicality and versatility, with a two-car bay for the main house (complete with gas heating) and a separate bay transformed into a fully-functional Accessory Dwelling Unit (ADU).
The ADU presents an exceptional opportunity for multi-generational living or rental income. This self-contained unit features a full bathroom, living room, kitchen, and a welcoming bedroom. Climate-controlled by a mini-split system, it offers year-round comfort. A private deck showcases breathtaking views of the majestic Bridger Mountains, while an interior stairwell ensures seamless access in all seasons.
This Flanders Mill masterpiece represents the pinnacle of refined living, offering a harmonious blend of luxury, functionality, and architectural beauty. It stands ready to welcome those who appreciate the finer things in life and seek a home that is truly extraordinary. Keywords: 904 Windrow, Bozeman MT 59718, Bozeman, MT, Bozeman City Limits, 1NW – Boz N of Main/W of 19th, Gallatin County, Flanders Mill Subdivision, Residential, Single Family, Home, House, Luxury, Luxury Home, Contemporary, Fish, Fishing, Fly Fishing, Fly Fishing Property MLS# 397434
-
SQ FEET
2587
-
BEDROOMS
4
-
BATHROOMS
4
-
YEAR BUILT
2018
-
ACRES
0.2229
- Price: $1,100,000
- Price/SqFt: $425
- Acres: 0.2229
- Status: Contingent
- Type: Single Family
- Property Search Type: Residential
- MLS#: 397434
- Address: 904 Windrow, Bozeman MT 59718
- City: Bozeman
- Zip: 59718
- Property Area: 1NW - Boz N of Main/W of 19th
- Subdivision: Flanders Mill
- Year Built: 2018
- Beds: 4
- Baths: 4
- Square Feet: 2587
- Water Features: None
- Appliances: Disposal, Microwave, Range, Refrigerator
- Heating/Cooling: ForcedAir CentralAir, WallWindowUnits
- Roof: Asphalt
- Patio/Deck: Balcony
- Amenities/Safety Features: HeatDetector,SmokeDetectors
- HOA Pay Period: Quarterly
- HOA Amount: 144
- HOA Includes: Insurance, RoadMaintenance, SnowRemoval
- Style: Contemporary
- Utility Services: PhoneAvailable, SewerAvailable, WaterAvailable
- Listing Date: 2024-10-15
- Listing Agent: Kelly Bishop of Rustic Elegance-Montana Living
- Search Terms: 904 Windrow, Bozeman MT 59718, Bozeman, MT, Bozeman City Limits, 1NW - Boz N of Main/W of 19th, Gallatin County, Flanders Mill Subdivision, Residential, Single Family, Home, House, Luxury, Luxury Home, Contemporary, Fish, Fishing, Fly Fishing, Fly Fishing Property

